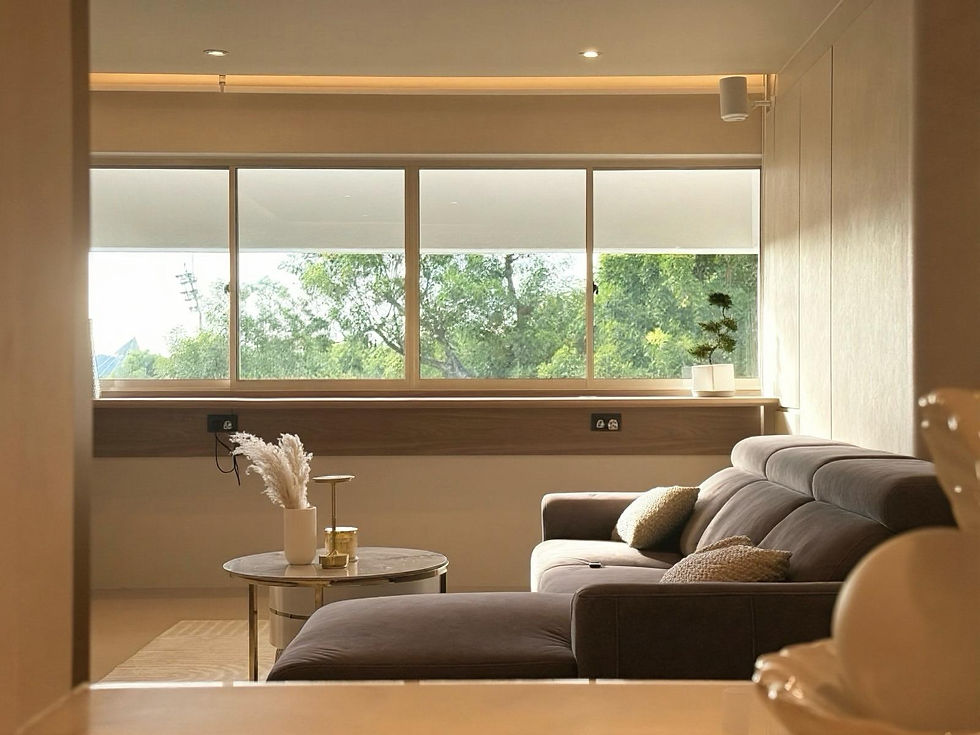Quiet Luxury in Yishun: A 5-Room Flat Framed by Warmth and Restraint by Wallowin Interior
- Nov 10, 2025
- 2 min read
Soft textures, muted colours and concealed functions shape a calm and grounded home that balances comfort with intention.

Image: Wallowin Interior
In this resale 5-room HDB flat in Yishun, the design approach centres on visual clarity, practical storage and a consistent use of tone. The interior was fully demolished and reconfigured to create a living space that prioritises flow, calm and comfort without resorting to decorative excess. In this flat, Wallowin Interior allows quiet detailing and layered materials define the spatial experience.

Image: Wallowin Interior
The living room is framed by a custom full-height feature wall finished in a soft matte tone. It serves not only as a television wall but also conceals the entrances to the bedrooms behind flush panels. This creates an extended visual field that makes the room feel broader and more composed.

Image: Wallowin Interior
A mocha-toned sectional sofa anchors the space, while round coffee tables with marble and brushed metal finishes introduce understated richness. Natural daylight filters through sheer blinds, diffusing light across the interior with consistency.
Images: Wallowin Interior
The dining zone is designed with the same attention to proportion and finish. Built-in cabinetry spans the wall, providing generous hidden storage that allows the space to remain visually quiet. A glass-front cabinet at one end introduces a moment of curation without clutter. The stone-top dining table and upholstered chairs echo the soft material language of the home, reinforcing a sense of cohesion.

Image: Wallowin Interior
In the kitchen, tones are carefully layered. Lower cabinets in walnut are paired with taupe upper units, and a marble-look backsplash adds a gentle, tactile contrast. LED strip lighting offers practical illumination while preserving the overall warmth of the palette. The layout is functional without being clinical, shaped for both movement and ease.
Images: Wallowin Interior
The master bedroom continues the soft visual language. Built-in shelves and recessed lighting are integrated into the headboard wall, offering both storage and ambient lighting. The result is a space that supports rest, uncluttered by visual distractions.

Image: Wallowin Interior
Throughout the flat, no element is overdesigned. Each detail supports comfort, simplicity and long-term livability. By focusing on material integrity, muted elegance and purposeful planning, this interior achieves a quiet luxury that feels lived-in, not staged. It is a space where every surface invites touch and every room supports calm.
Designed by: Wallowin Interior
Constructed by: HW Construction
Photographs by: Circular Connection

















